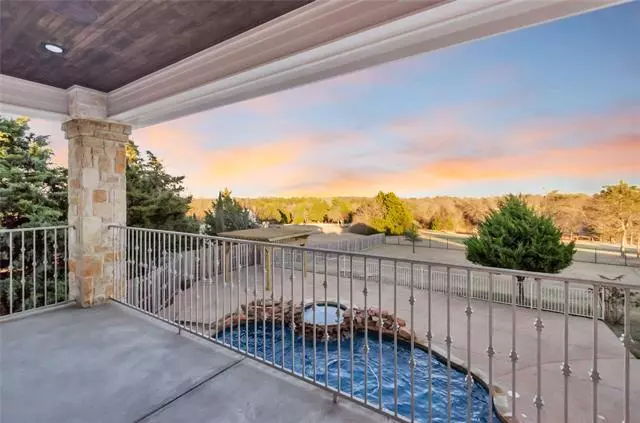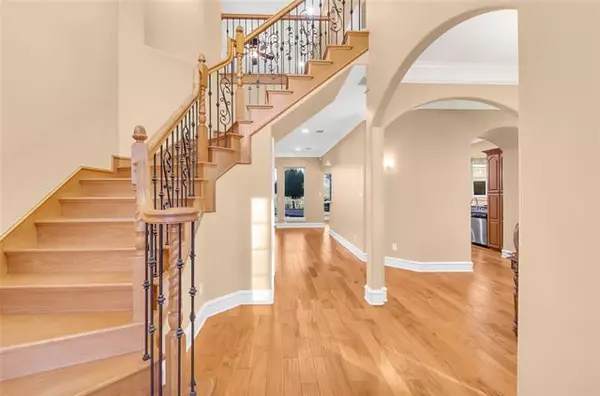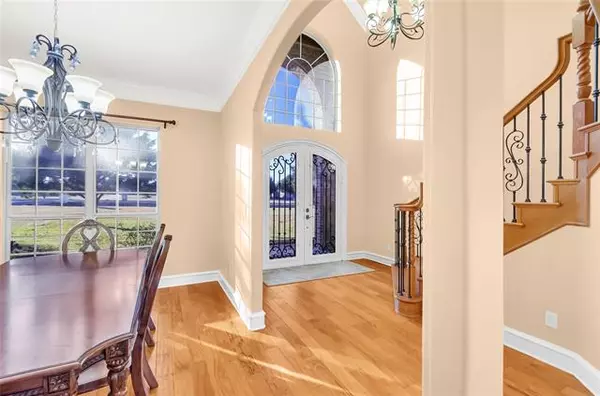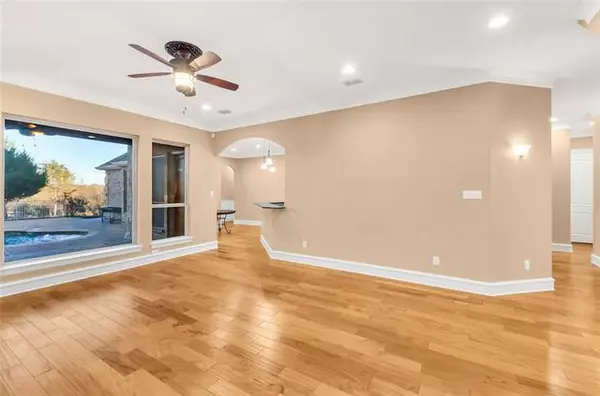For more information regarding the value of a property, please contact us for a free consultation.
1798 Indian Ridge Oak Leaf, TX 75154
4 Beds
5 Baths
3,639 SqFt
Key Details
Property Type Single Family Home
Sub Type Single Family Residence
Listing Status Sold
Purchase Type For Sale
Square Footage 3,639 sqft
Price per Sqft $186
Subdivision Indian Hills
MLS Listing ID 14735381
Sold Date 02/11/22
Style Traditional
Bedrooms 4
Full Baths 4
Half Baths 1
HOA Y/N None
Total Fin. Sqft 3639
Year Built 2008
Annual Tax Amount $11,262
Lot Size 2.030 Acres
Acres 2.03
Property Description
STUNNING HOME ON 2.03 ACRES HAS IT ALL! Welcoming pool+spa & arbor, & large full pool bath off outdoor living area. Private, hidden oasis at back of property has custom concrete bridge over creek. NO HOA or known restrictions. Incredible views of the pool & land from the large balcony off upstairs game room. Two stone fireplaces. Marble counters throughout. Large kitchen opens into spacious living area. Main bedroom downstairs features luxurious spa bath. 2nd bedroom ensuite downstairs is perfect guest suite with private study & bath. TONS of upgrades (electric gates, landscaping, gutters, built-in's & full interior & exterior paint+++) + storage & 4 floored attics! Even workshop space & extra parking! HURRY!
Location
State TX
County Ellis
Direction From I-35 Exit 410B toward FM-664-Ovilla Rd., Turn R onto Ovilla Rd., Turn L onto S. Westmoreland Rd., Turn L onto E. Highland Rd., Turn R onto Indian Ridge and home is on the Left. GPS Directions should be accurate.
Rooms
Dining Room 2
Interior
Interior Features Cable TV Available, Decorative Lighting, Dry Bar, Flat Screen Wiring, High Speed Internet Available, Vaulted Ceiling(s)
Heating Central, Electric
Cooling Ceiling Fan(s), Central Air, Electric
Flooring Ceramic Tile, Laminate, Wood
Fireplaces Number 2
Fireplaces Type Masonry, Stone, Wood Burning
Appliance Dishwasher, Disposal, Electric Cooktop, Electric Oven, Plumbed for Ice Maker, Refrigerator, Electric Water Heater
Heat Source Central, Electric
Laundry Electric Dryer Hookup, Full Size W/D Area, Washer Hookup
Exterior
Exterior Feature Covered Deck, Covered Patio/Porch, Rain Gutters, RV/Boat Parking, Storage
Garage Spaces 3.0
Carport Spaces 1
Fence Cross Fenced, Metal, Partial
Pool Cabana, Gunite, In Ground, Pool/Spa Combo, Pool Sweep, Water Feature
Utilities Available Aerobic Septic, All Weather Road, Co-op Water, Septic
Waterfront Description Creek
Roof Type Composition
Parking Type 2-Car Double Doors, Carport, Garage Door Opener, Garage, Garage Faces Side, Golf Cart Garage, Oversized
Garage Yes
Private Pool 1
Building
Lot Description Acreage, Agricultural, Few Trees, Interior Lot, Landscaped, Lrg. Backyard Grass, Many Trees, Sprinkler System
Story Two
Foundation Slab
Structure Type Brick,Rock/Stone
Schools
Elementary Schools Shields
Middle Schools Red Oak
High Schools Red Oak
School District Red Oak Isd
Others
Restrictions No Known Restriction(s)
Ownership Of Record
Acceptable Financing Cash, Conventional
Listing Terms Cash, Conventional
Financing Cash
Special Listing Condition Aerial Photo, Survey Available
Read Less
Want to know what your home might be worth? Contact us for a FREE valuation!

Our team is ready to help you sell your home for the highest possible price ASAP

©2024 North Texas Real Estate Information Systems.
Bought with Holly Spearmon • Ebby Halliday, REALTORS






